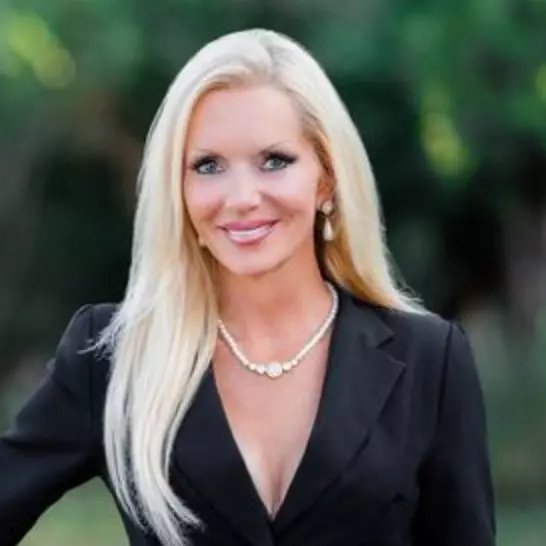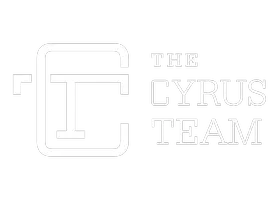$250,000
$275,000
9.1%For more information regarding the value of a property, please contact us for a free consultation.
1950 Corona Del Sire DR North Fort Myers, FL 33917
2 Beds
2 Baths
1,602 SqFt
Key Details
Sold Price $250,000
Property Type Single Family Home
Sub Type Single Family Residence
Listing Status Sold
Purchase Type For Sale
Square Footage 1,602 sqft
Price per Sqft $156
Subdivision Del Vera Country Club
MLS Listing ID 225032954
Sold Date 08/01/25
Style Resale Property
Bedrooms 2
Full Baths 2
HOA Fees $5,656
HOA Y/N Yes
Leases Per Year 12
Year Built 1991
Annual Tax Amount $5,330
Tax Year 2024
Lot Size 7,100 Sqft
Acres 0.163
Property Sub-Type Single Family Residence
Source Florida Gulf Coast
Land Area 2064
Property Description
Stunning Rivera model home with fabulous lake and golf course views! Don't miss this opportunity to LIVE on the SECOND TEE!! YAMAHA HIGH END GOLF CART INCLUDED!!! This offer cannot be beat!!! LIGHT AND BRIGHT 2 Bed/2 Bath directly on the second tee must be seen to be believed! Open/eat-in kitchen gives you plenty of room for entertaining and the enclosed lanai doubles your den size! Large and spacious bedrooms. Master bedroom with en-suite and walk-in closet! Best of all this home is being offered turnkey!!! Located in Herons Glen Golf & Country Club the most amenity-rich neighborhood in the area with a newly designed 18-hole championship golf course/pro-shop, restaurant/bar, state-of-the-art fitness center, 6 tennis/4 pickleball courts, bocce, & more! Schedule your private showing today.
Location
State FL
County Lee
Area Herons Glen
Zoning RPD
Rooms
Bedroom Description Master BR Ground
Dining Room Breakfast Bar, Dining - Living, Eat-in Kitchen
Kitchen Island, Pantry
Interior
Interior Features Pantry, Walk-In Closet(s)
Heating Central Electric
Flooring Tile
Equipment Auto Garage Door, Dishwasher, Dryer, Microwave, Range, Refrigerator/Freezer, Washer
Furnishings Turnkey
Fireplace No
Appliance Dishwasher, Dryer, Microwave, Range, Refrigerator/Freezer, Washer
Heat Source Central Electric
Exterior
Exterior Feature Screened Lanai/Porch
Parking Features Attached
Garage Spaces 2.0
Pool Community
Community Features Clubhouse, Park, Sidewalks, Street Lights, Tennis Court(s), Putting Green, Restaurant, Pool, Fitness Center, Golf, Gated
Amenities Available Barbecue, Bike And Jog Path, Billiard Room, Bocce Court, Clubhouse, Park, Sidewalk, Streetlight, Tennis Court(s), Underground Utility, Internet Access, Library, Pickleball, Putting Green, Restaurant, Shuffleboard Court, Pool, Community Room, Spa/Hot Tub, Fitness Center, Golf Course, Hobby Room
Waterfront Description Lake
View Y/N Yes
View Golf Course, Lake
Roof Type Tile
Street Surface Paved
Total Parking Spaces 2
Garage Yes
Private Pool No
Building
Lot Description Regular
Story 1
Water Assessment Paid, Central
Architectural Style Ranch, Single Family
Level or Stories 1
Structure Type Concrete Block,Stucco
New Construction No
Others
Pets Allowed Limits
Senior Community No
Pet Size 30
Tax ID 04-43-24-04-00007.0220
Ownership Single Family
Security Features Gated Community
Num of Pet 3
Read Less
Want to know what your home might be worth? Contact us for a FREE valuation!

Our team is ready to help you sell your home for the highest possible price ASAP

Bought with Starlink Realty, Inc






